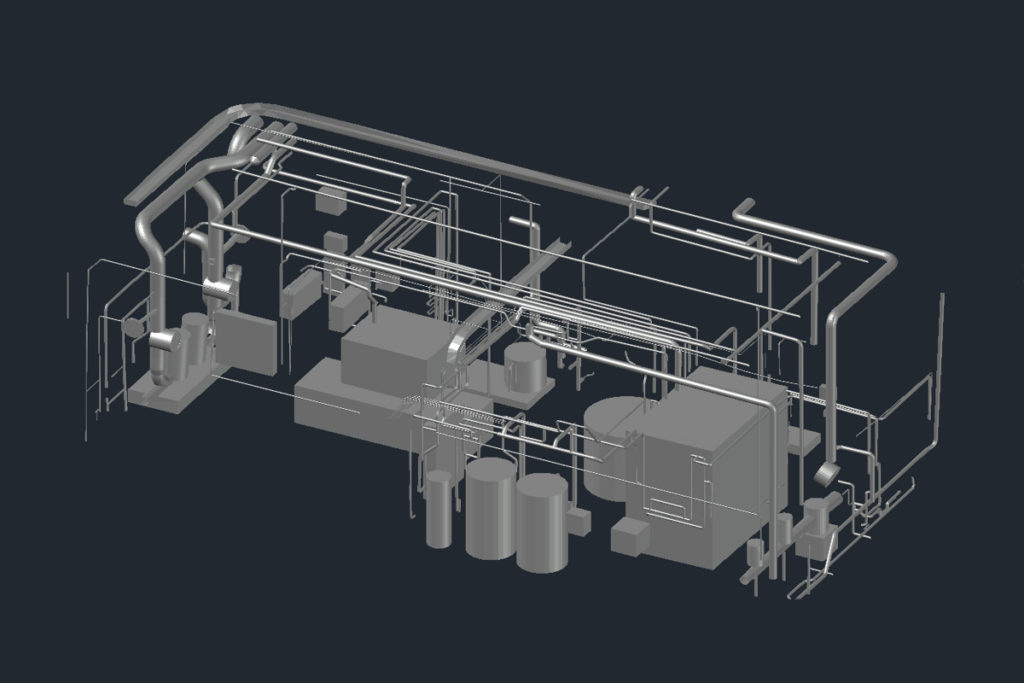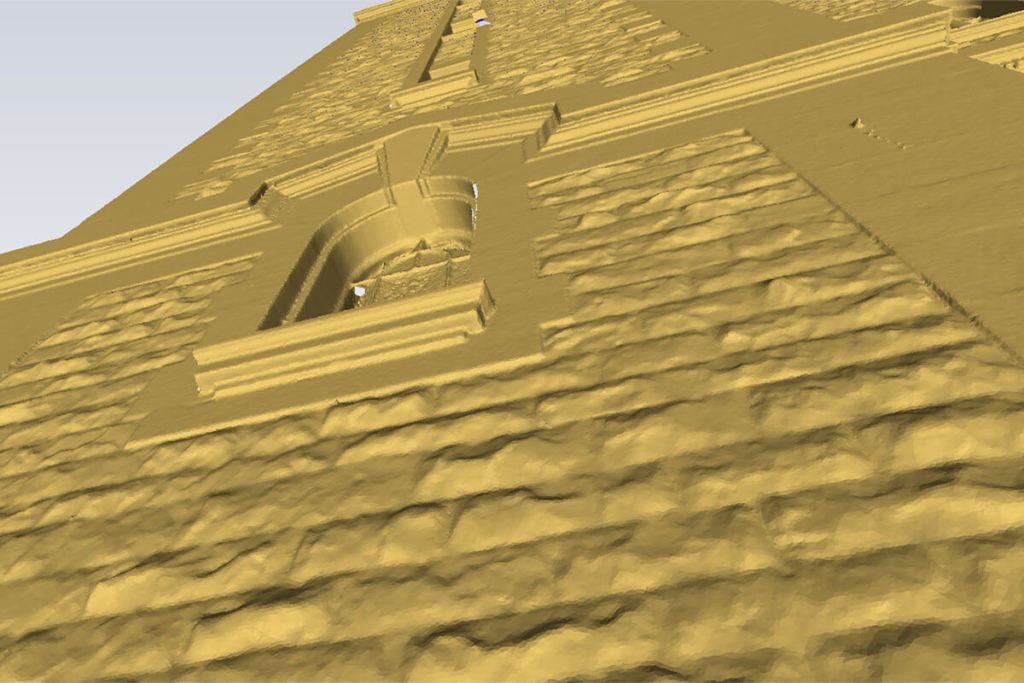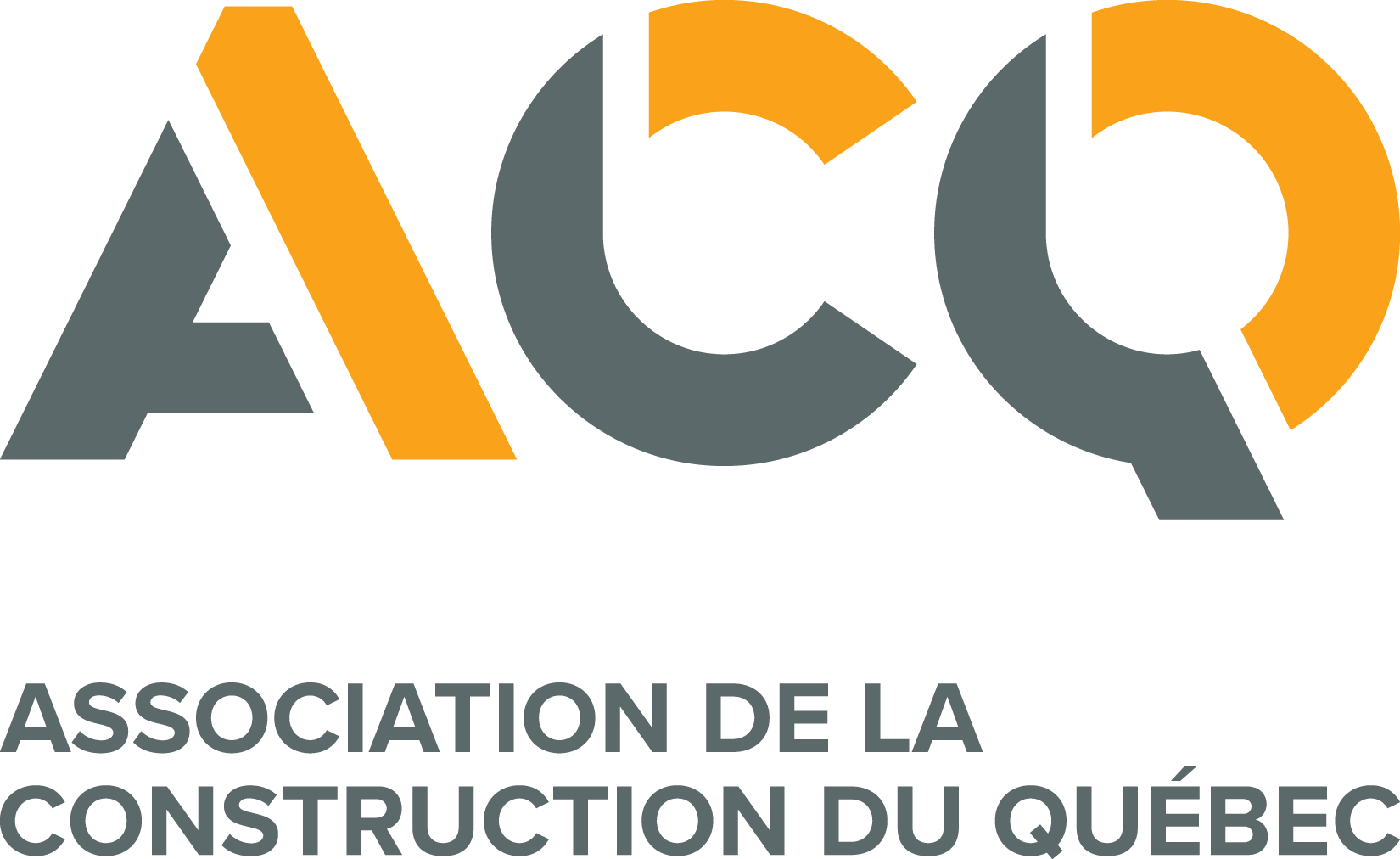
What is 3D modeling?
3D modeling is the step that consists of creating, using specialized software, a three-dimensional geometric object such as cylinders, spheres, cones and tori. It also allows the creation of simple or complex shapes such as beams, pipes, columns, anchors, floors, walls, tanks, etc. 3D modeling is carried out by adding, subtracting or modifying constituents from different data sources, for example point clouds generated by a 3D scanner. Once the modeling is done, the result is a 3D model that is easy to handle in different types of software like SolidWorks, Revit, Recap, Autocad, Civil 3D, etc.

3D modeling at Géomog, concretely, what is it?
At Géomog, our expertise in 3D modeling is directly related to the 3D scanning projects that we carry out mainly in the creation of models to represent the existing or the as-built such as buildings, building facades, pipes, etc. waterworks, oil refineries, mechanical rooms, machinery parts, bridge or viaduct structures, concrete slabs, churches, sports stadiums, etc. With the process of creating existing 3D models, engineers, architects, technicians or other stakeholders can then design their plans or quotes precisely knowing exactly what their project already exists. They can also validate a multitude of factors such as layout, deformation, interference, etc.
The process of
BIM management
The English acronym BIM (Building Information Modeling) is commonly used in French to designate the digital model of the building.
BIM is the process of managing a digital model of a construction project that includes all the technical information necessary to carry out a construction project, from its management to its expansion, and even its demolition, instead of to have plans according to each of the trades which must intervene independently of each other.
This process requires everyone to work together to eliminate all inconsistencies and difficulties. Whether it is the owners and managers of the building, the architects, the engineers, the contractors of all the trades having to work in the building, all must consult each other.
Géomog now performs this type of 3D design by modeling the system components and then sending them to the BIM project manager who integrates them into the overall project model. This process, which requires excellent daily coordination, aims to confirm whether the components will be compliant and adapted to the circumstances of the project.



