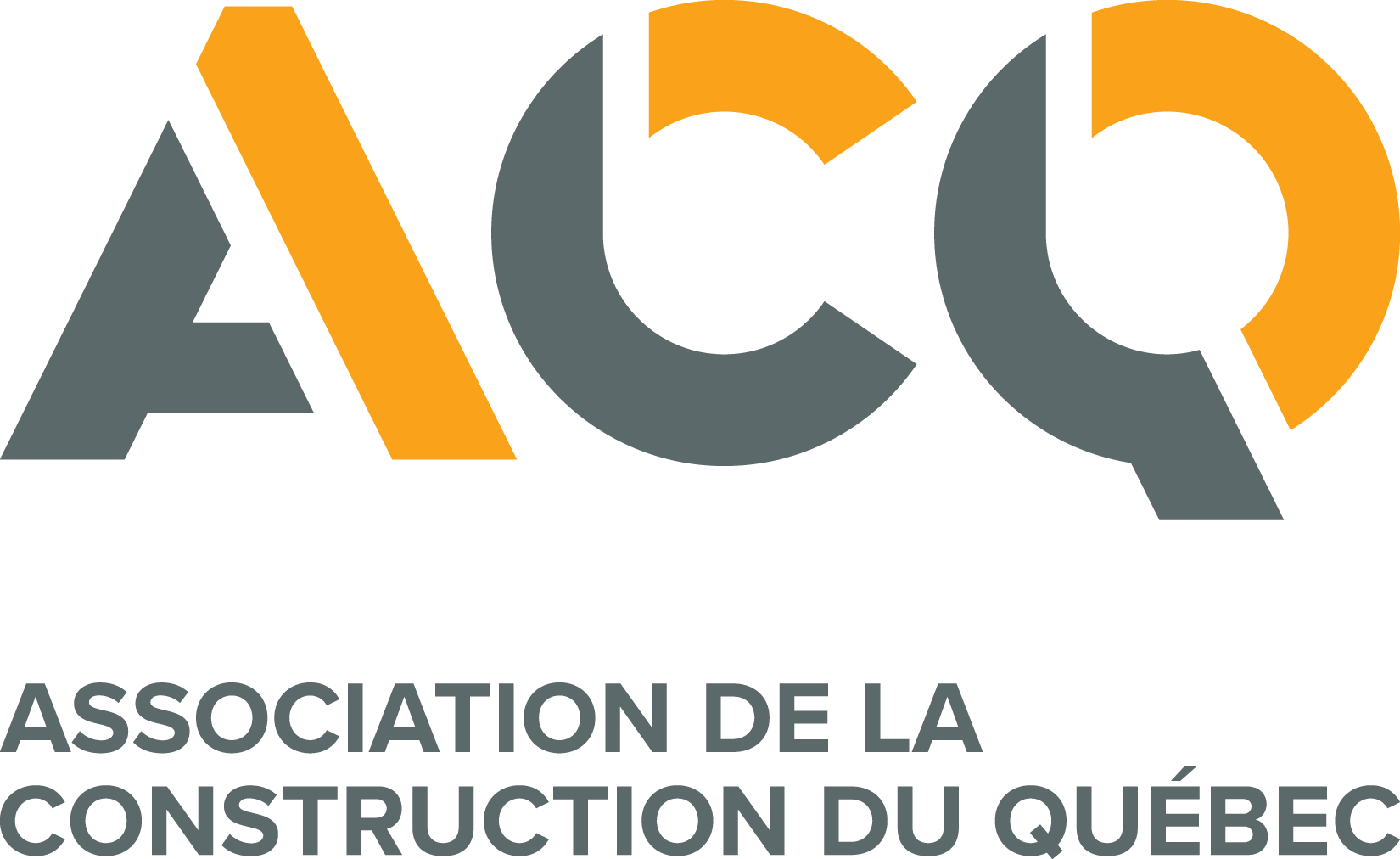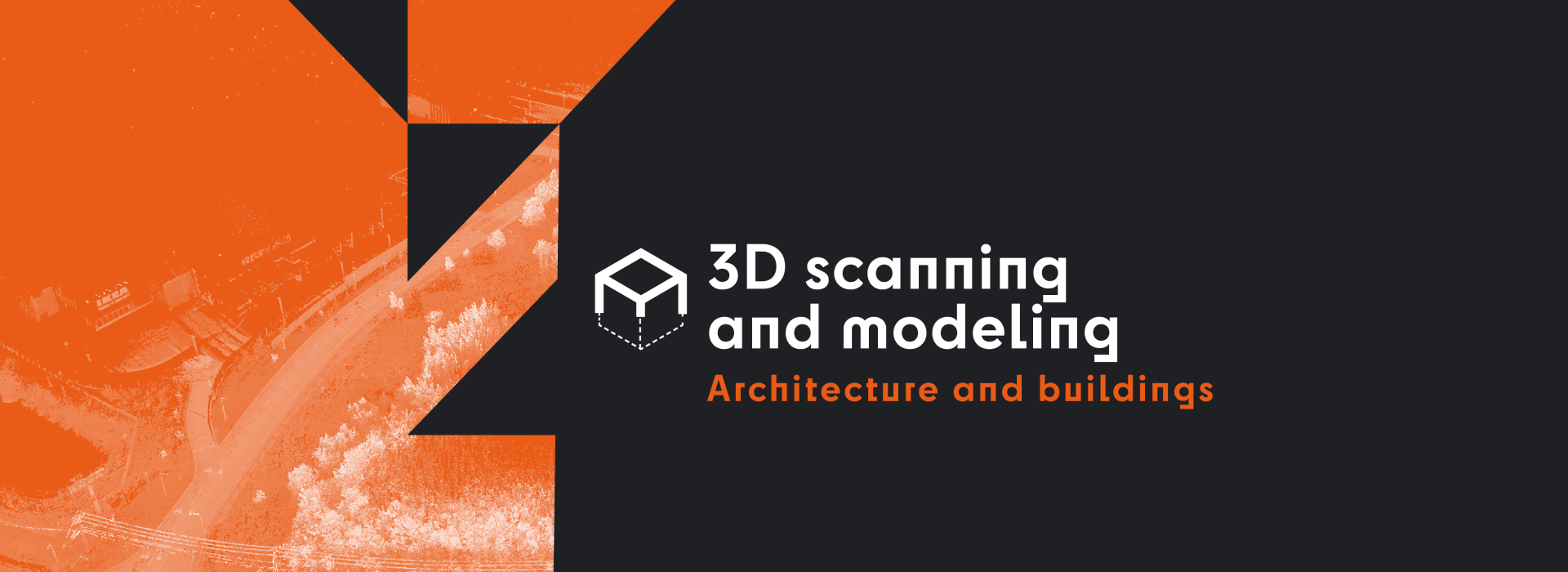
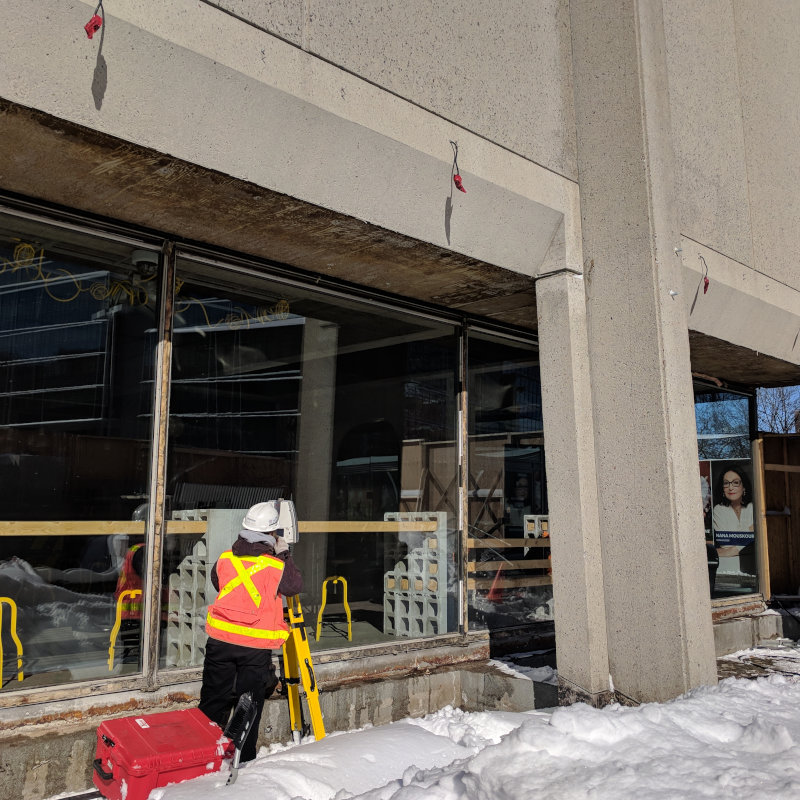
Architecture and buildings
3D scanning facilitates the realization of building projects. This technology allows the production of a virtual model for design purposes and the creation of visual elements. The use of point clouds is becoming increasingly popular with many professionals, including engineers and architects. This technology allows us to accurately document all visible elements.
With 3D scanning, we can create:
- 3D models of existing conditions
- 2D plans (site plans, floor plans, sections, elevations, etc.)
- Reports showing horizontality, flatness and movements
- Area and quantity calculations
- Inventories of materials or equipment
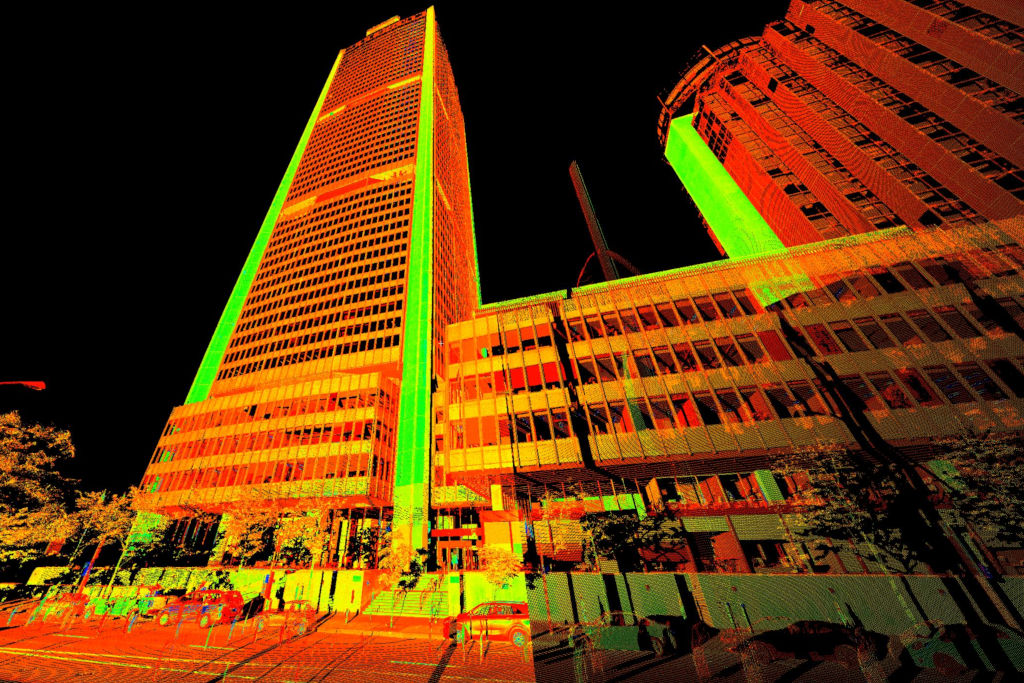
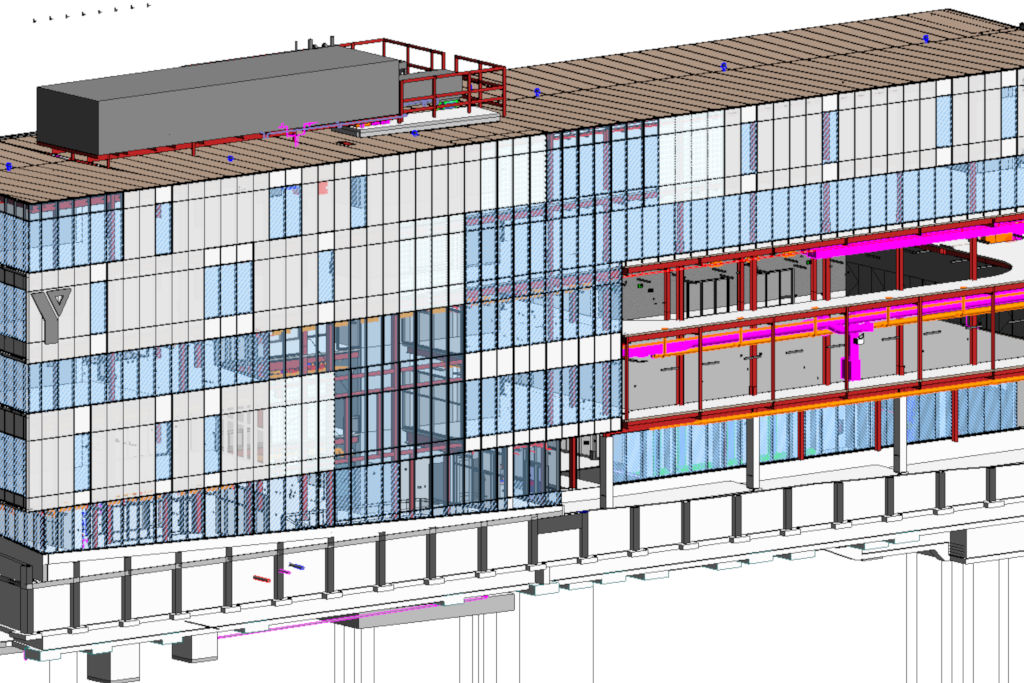
The benefits of 3D scanning
- Time saving: 3D scanning reduces the need for personnel on site. Moreover, after the point clouds are taken, several people can work with the same data simultaneously.
- Efficiency: Thanks to 3D scanning, information can be shared and validated more easily and quickly between the different actors of the project.
- Accuracy: 3D scanning provides data collection that reduces the risk of design errors. Point clouds offer an accuracy and level of detail that cannot be achieved with traditional techniques.
- Security: Data from irregular and hard-to-reach areas can be easily and safely taken from a distance.
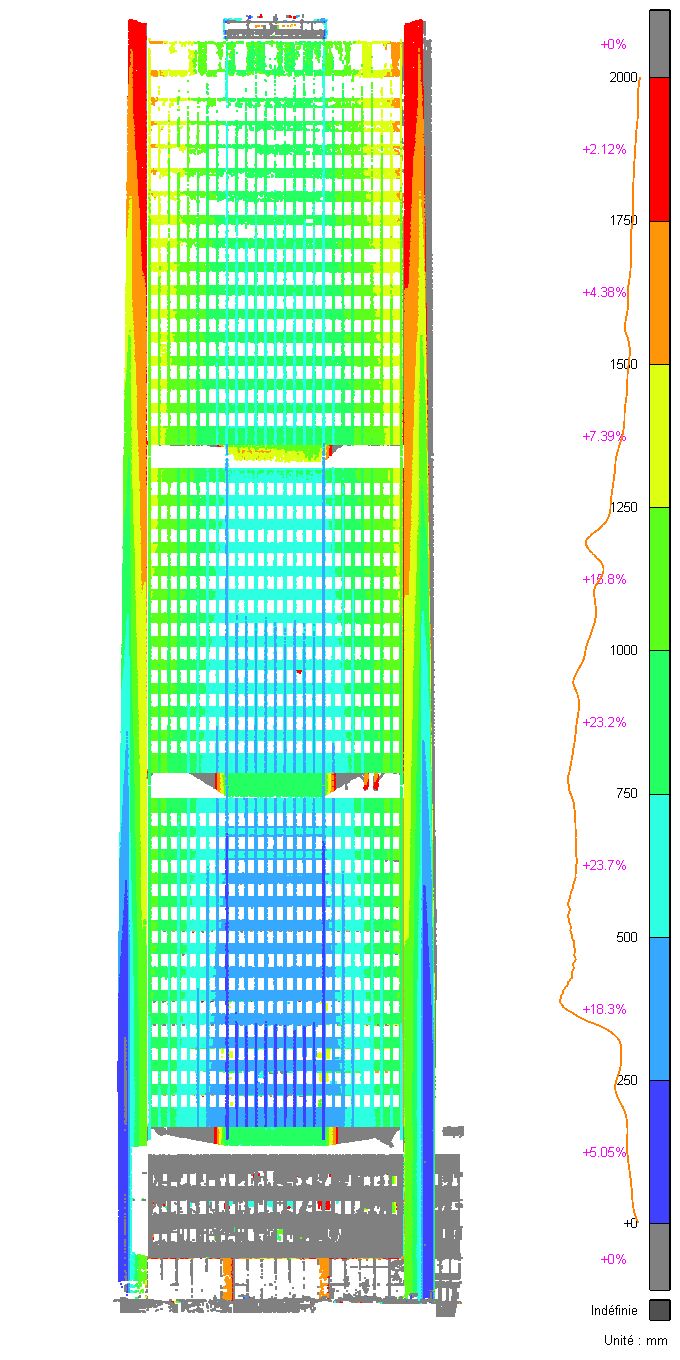
Contact us
now!

